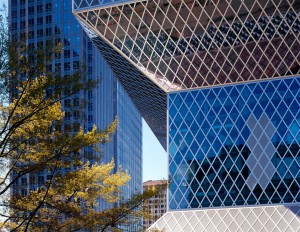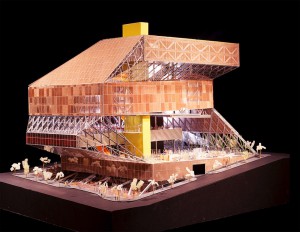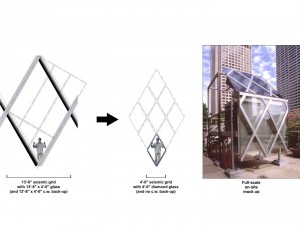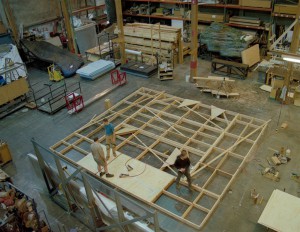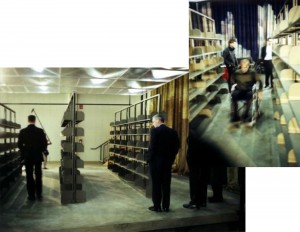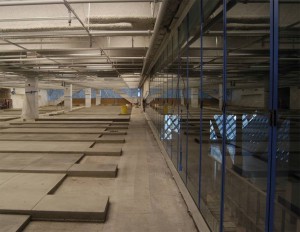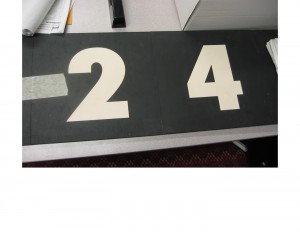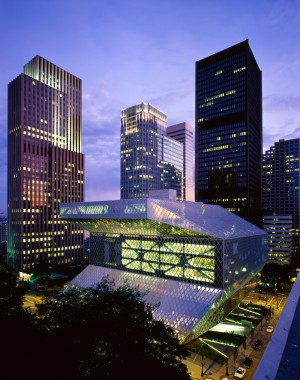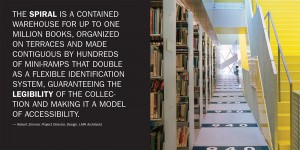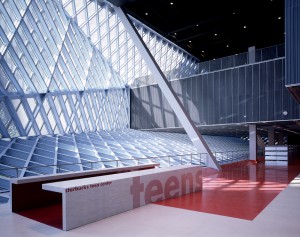Project Information
A new paradigm for the public library building type. An important contribution to architecture of the past 100 years.
Discovery
A coordinated and collaborative process profoundly changed the city of Seattle’s relationship with architecture.
Issue
This unique library project demanded a commitment to collaboration and the coordination of many different entities and contributing organizations. Robert Zimmer was asked by Rem Koolhaas, OMA to assist in this capacity.
