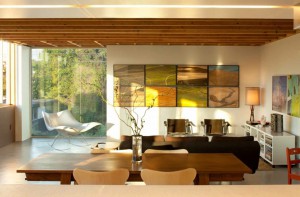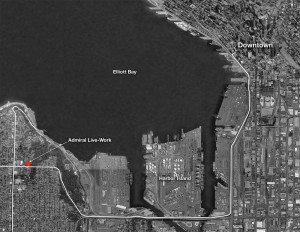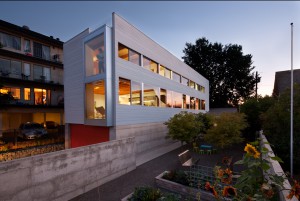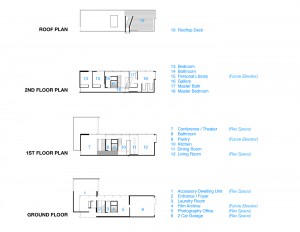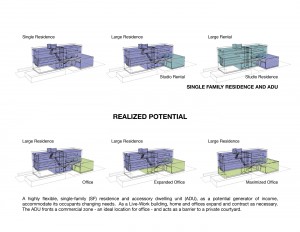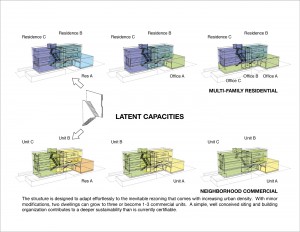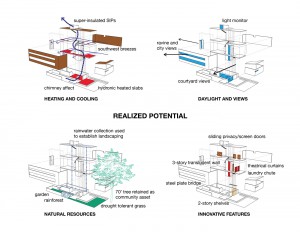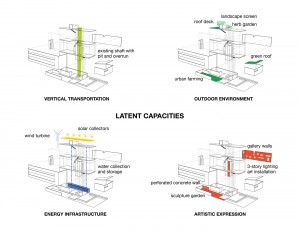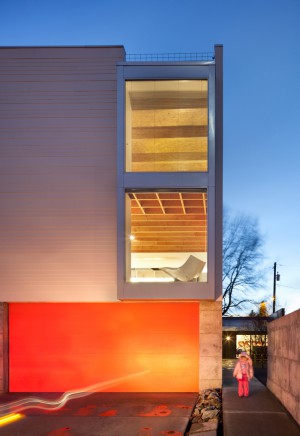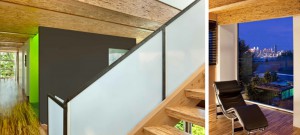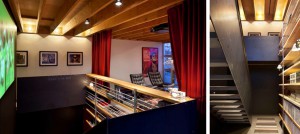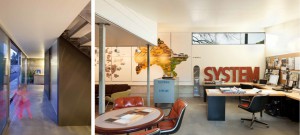Project Information
The building is designed to adapt effortlessly to the inevitable rezoning that comes with increasing urban density and contributes a deeper level of sustainability than is currently certifiable. Filled with innovative design features, the building has an abundance of untapped potential. Planned infrastructure exists for quality of living enhancements and increased energy performance.
Issue
How can a challenging site at a busy intersection of commercial, multi-family and single-family zones be optimized to offer the owner the flexibility of use and revenue while making a positive contribution to the neighborhood?
Discovery
The design is a study in low-cost “luxury of space” rather than coveted high levels of finish. Ribbon windows capitalize on a courtyard, City skyline and harbor views, maintain privacy and flood interior spaces with natural light.
Emerged
The building is designed to adapt effortlessly to the inevitable rezoning that comes with increasing urban density and contributes a deeper level of sustainability than is currently certifiable. Filled with innovative design features, the building has an abundance of untapped potential. Planned infrastructure exists for quality of living enhancements and increased energy performance.
